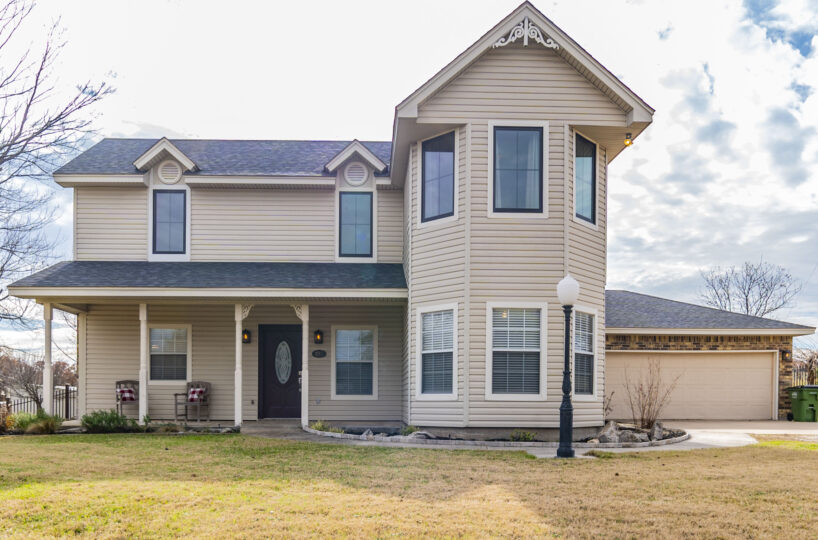Beautiful custom home on 1.6 acres with 1,200sf insulated workshop with electricity and 15′ enclosed shed. Spacious open floorplan is great for family time or entertaining. Huge covered back patio overlooking 1.6 acre lot with 20 pecan trees. Granite countertops throughout. Front room currently used as play room could easily serve as an office or study with bay windows overlooking mature trees in front yard. Insulated workshop has powered overhead door and is set up with a separate electric meter. New roof installed in 2016. Floorplan includes one full bathroom for each bedroom and an additional half bathroom near the utility room and garage. Oversized workroom adjacent to one upstairs bedroom serves as bonus storage area and or workspace for crafts or home business. Outstanding location offers country living, alignment to highly rated Northwest ISD, and close proximity to nearby amenities – including the $3.5B master-planned Reunion development.
Earthport Properties Realty
About Us Contact Us Featured
Custom Home on 1.6 Acres with 1,200 sf Insulated Workshop
Newark, TX 76071
- Bed3
- Bath1, 3
- Sq Ft2136
- Lot Size1.6 ac Acres




